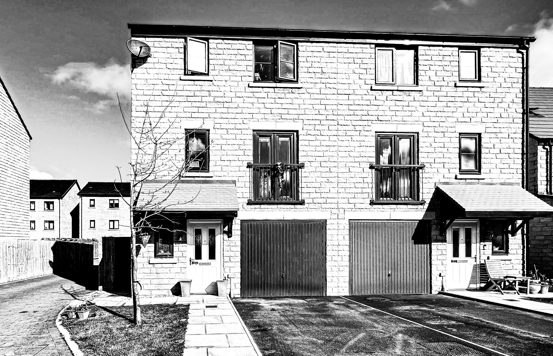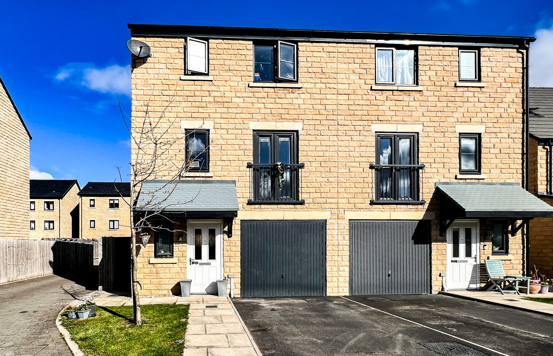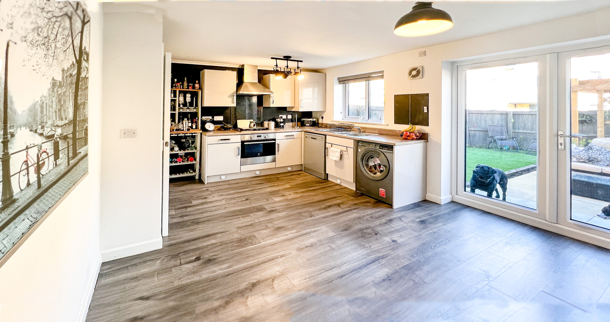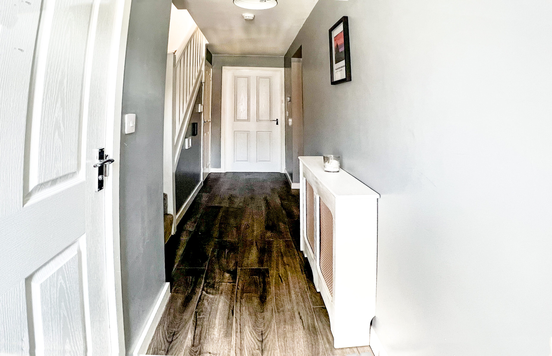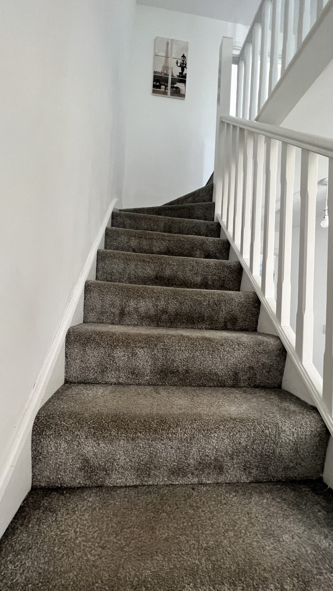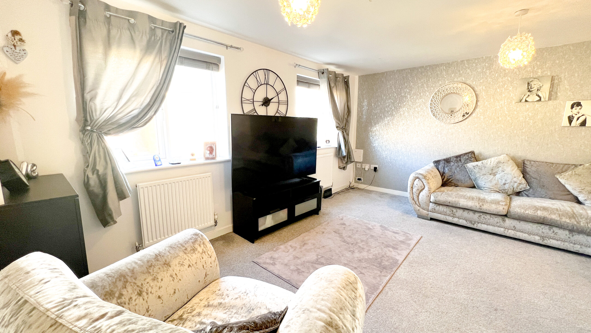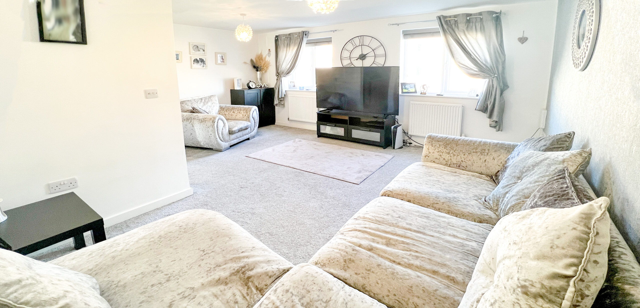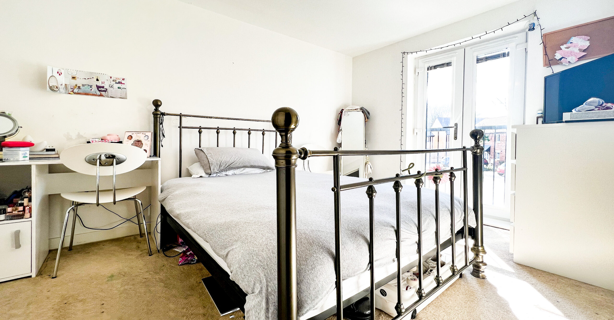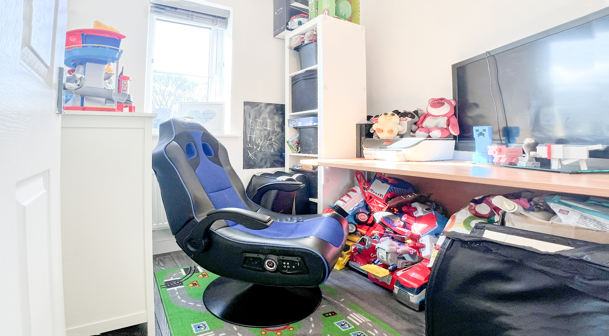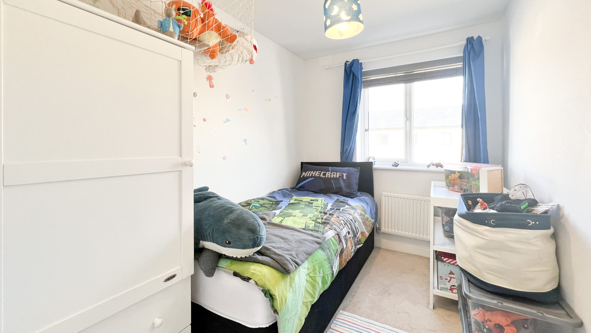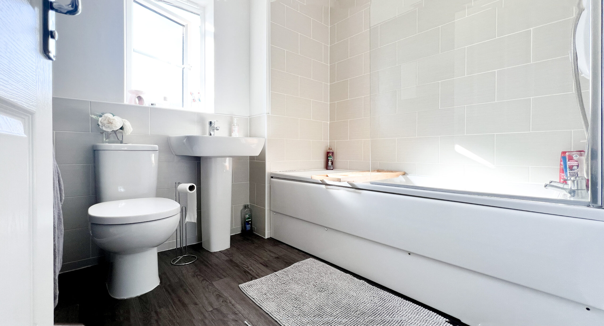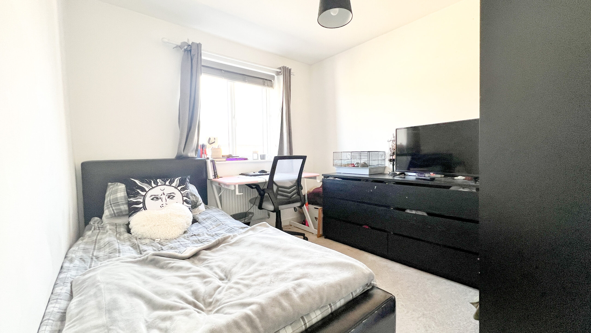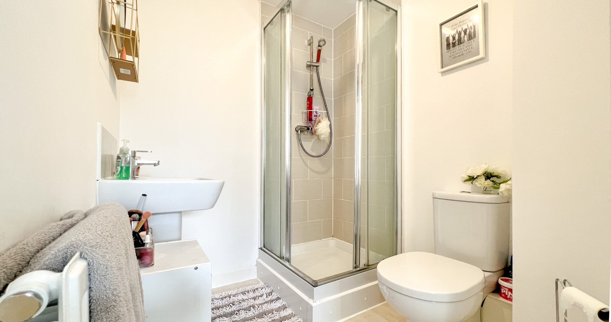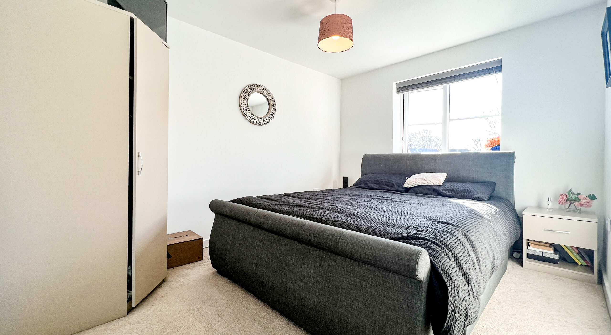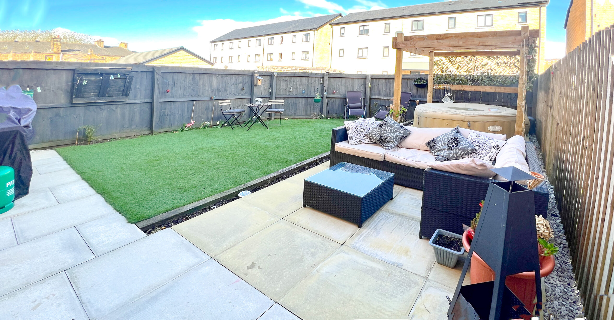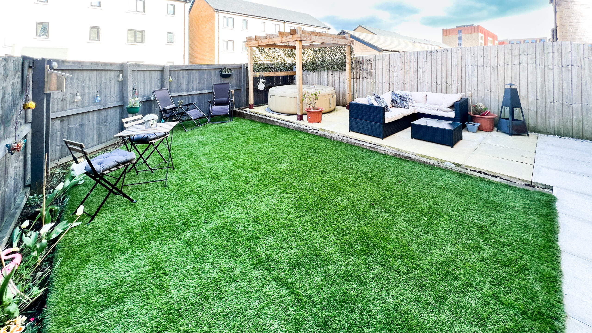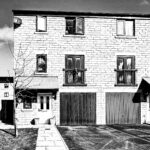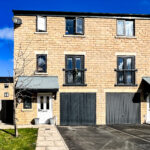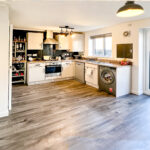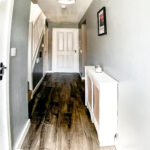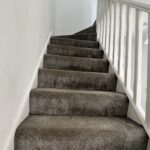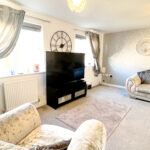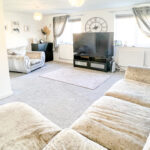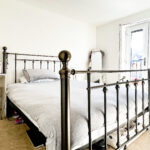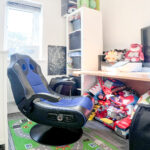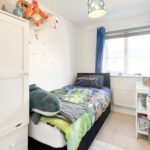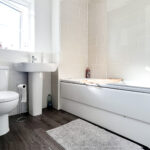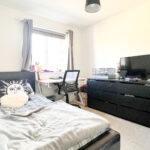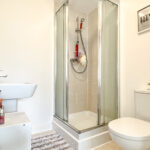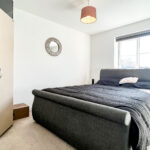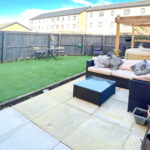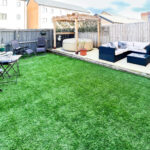Sold
William Priestly Park, Lancaster LA1 5WD
£270,000
Guide Price
Property Summary
Property Summary
Beautifully presented family home in quiet a cul-de-sac minutes from Lancaster city centre. 4 bedrooms, open plan kitchen diner and gorgeous low maintenance, South facing garden! Be quick.....
Full Details
Come on in and let me take you around this lovely family home... Enter through the hallway of this well-presented home to find a ground w/c on your left. Very handy for when you have guests over to visit!
There is access to a garage a little further down the hallway which is plenty big enough to keep your car if you like to put it away overnight, or storage for bikes, tumble dryers etc...The kitchen is to the rear of the home and is a great space to host. There is plenty of room for a family dining table and chairs, plumbing for a dishwasher and washing machine. The hob is gas with an electric oven and stainless steel oven hood extractor. Black splashbacks give this kitchen a wonderful monochrome look that really compliments the units.
Access to the rear garden is through french doors. Artificial grass makes this garden very low maintenance yet stylish. A gate at the side of the home allows access through to the front of the home and for bins etc.
Up to the first floor, we have the living room. Decorated again in a stylish and modern silver grey paper, grey carpets and two windows for light and ventilation. The first double bedroom features French doors and a Juliette balcony giving this room such a lovely look and feel overlooking the front of the home. The small bedroom also sits at the front and is currently used as an office space/games room. This could be also used as a nursery if you have or are expecting a little one?
On the second floor, we have the remaining 3 bedrooms. A single and a double to the rear of the home and a double with en-suite to the front. The bathroom is also situated here and comprises of a bath, basin, overhead shower and w/c. An airing cupboard in the hallway is a great space to pop those towels and bedding away.
If you are looking to upsize with your growing family, then this is a definite must-see...The location here means you are only a short walk to the city centre, a 5-minute drive to the M6 and Bay Gateway for those who travel and there are ample establishments to eat and drink not only in town but on the Quay itself.
Beautifully presented family home in quiet a cul-de-sac minutes from Lancaster city centre. 4 bedrooms, open plan kitchen diner and gorgeous low maintenance, South facing garden! Be quick.....
Full Details
Come on in and let me take you around this lovely family home... Enter through the hallway of this well-presented home to find a ground w/c on your left. Very handy for when you have guests over to visit!
There is access to a garage a little further down the hallway which is plenty big enough to keep your car if you like to put it away overnight, or storage for bikes, tumble dryers etc...The kitchen is to the rear of the home and is a great space to host. There is plenty of room for a family dining table and chairs, plumbing for a dishwasher and washing machine. The hob is gas with an electric oven and stainless steel oven hood extractor. Black splashbacks give this kitchen a wonderful monochrome look that really compliments the units.
Access to the rear garden is through french doors. Artificial grass makes this garden very low maintenance yet stylish. A gate at the side of the home allows access through to the front of the home and for bins etc.
Up to the first floor, we have the living room. Decorated again in a stylish and modern silver grey paper, grey carpets and two windows for light and ventilation. The first double bedroom features French doors and a Juliette balcony giving this room such a lovely look and feel overlooking the front of the home. The small bedroom also sits at the front and is currently used as an office space/games room. This could be also used as a nursery if you have or are expecting a little one?
On the second floor, we have the remaining 3 bedrooms. A single and a double to the rear of the home and a double with en-suite to the front. The bathroom is also situated here and comprises of a bath, basin, overhead shower and w/c. An airing cupboard in the hallway is a great space to pop those towels and bedding away.
If you are looking to upsize with your growing family, then this is a definite must-see...The location here means you are only a short walk to the city centre, a 5-minute drive to the M6 and Bay Gateway for those who travel and there are ample establishments to eat and drink not only in town but on the Quay itself.

