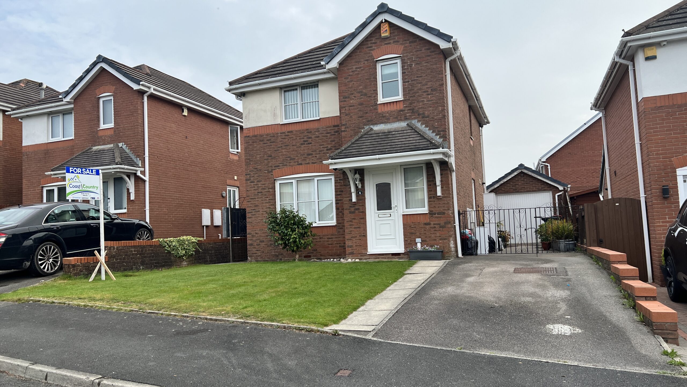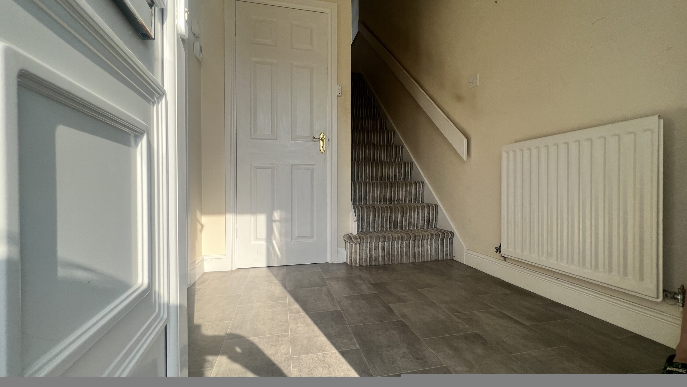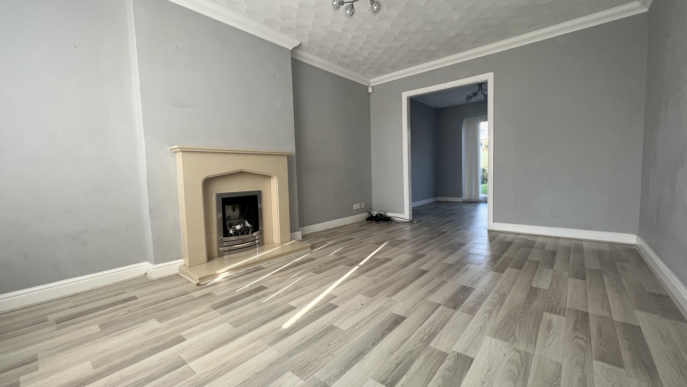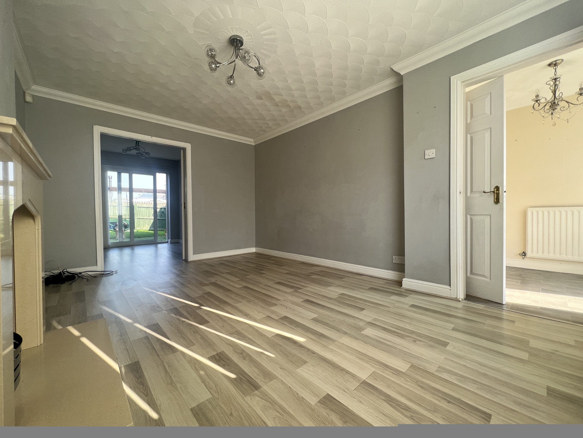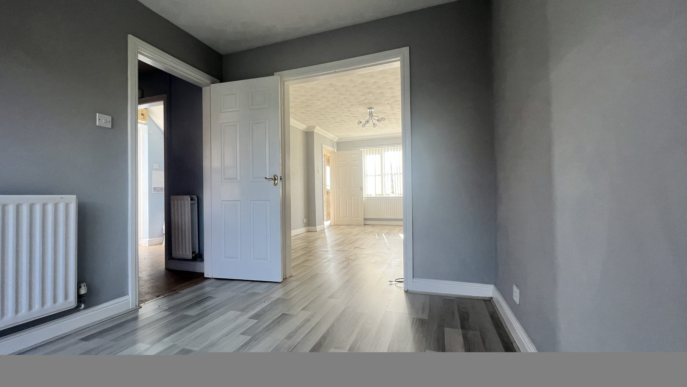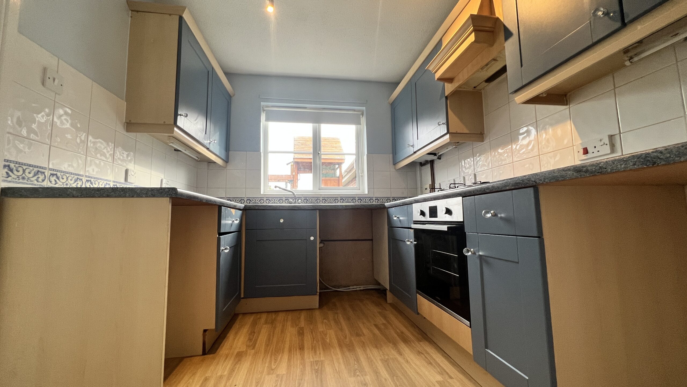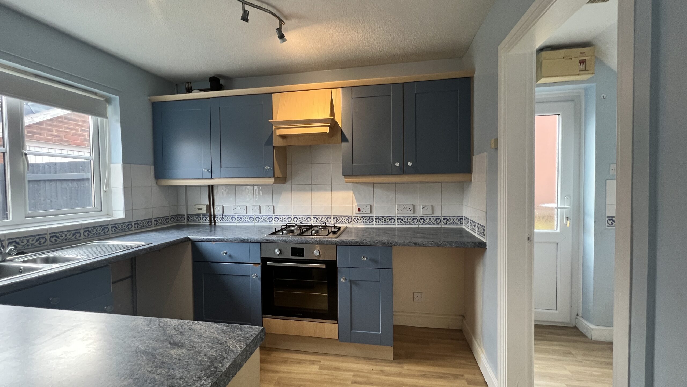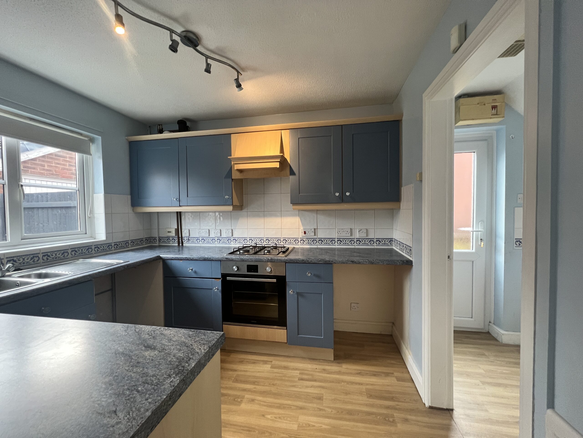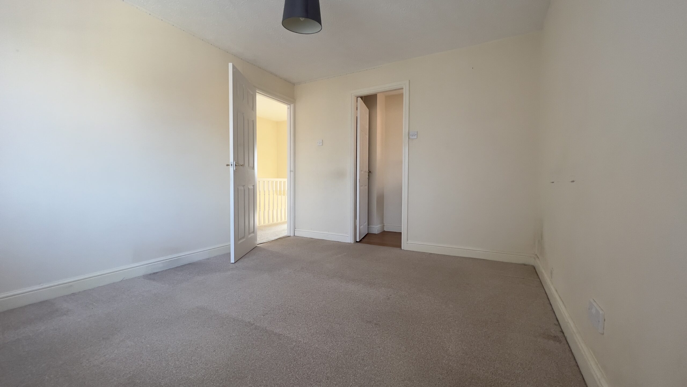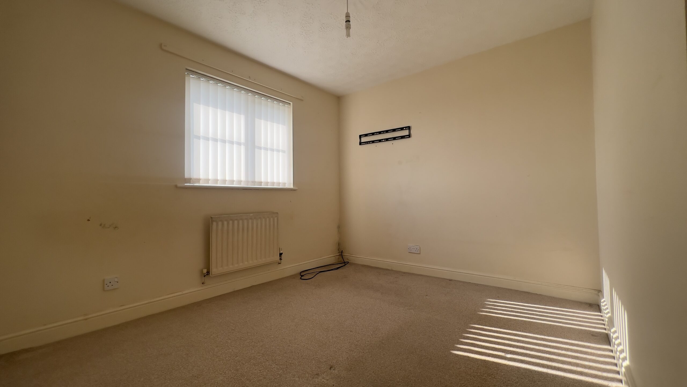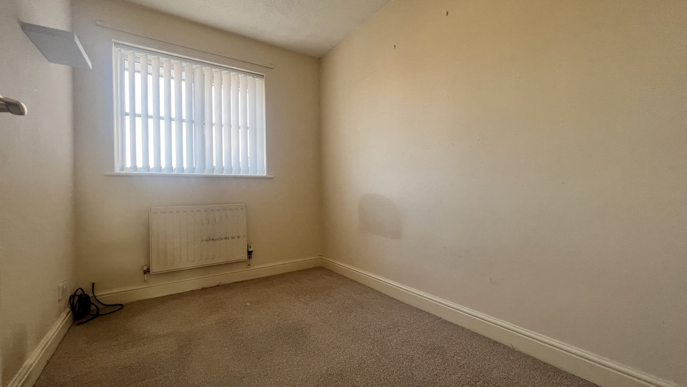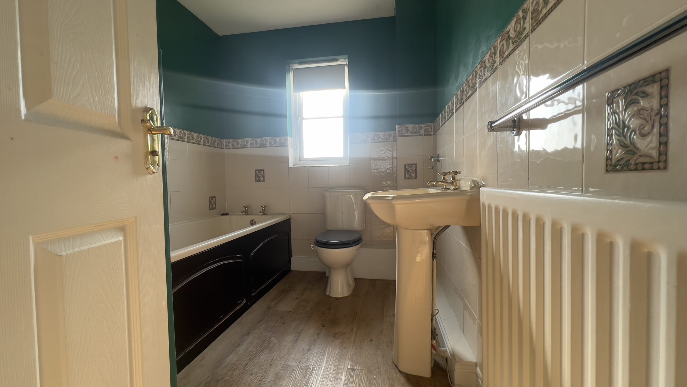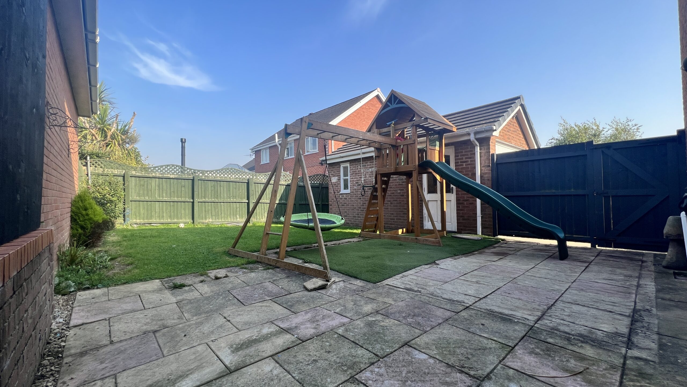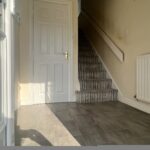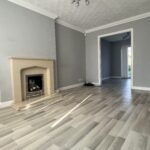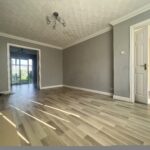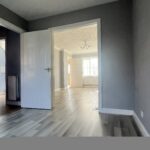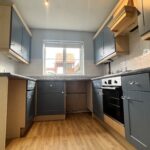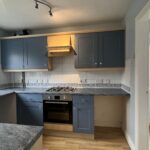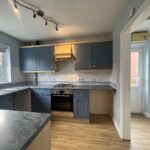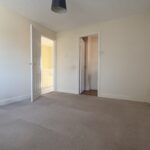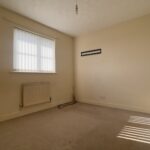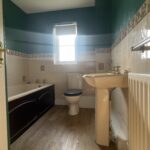Saxon Heights, Heysham
Property Features
- 3 bedrooms
- En-suite
- Open plan lounge diner
- Enclosed rear garden
- Detached home with garage
- NO CHAIN
- Bay Gateway on your doorstep
Property Summary
Full Details
Nestled away in a cul-de-sac location, Saxon Heights is a perfect upsize for a growing family.
As you park up on the driveway and step inside, you will find the open plan living space with a feature fireplace leading off to the dining room and kitchen.
A ground floor WC is conveniently located in the hallway which then takes you up to the 3 bedrooms( 2 doubles and a single) and family bathroom. The master bedroom has a en-suite shower room.
Saxon Heights has been rented out for a number of years so it is in need of updating but this is just general decor throughout. It is fully double glazed and gas central heated.
The garden is turfed with a patio area . A door to the side of the garage gives you access via the garden to pop away those toys , bikes
and the BBQ.
Parking for up to 3 cars is accessible on the driveway.
Within a short walk you will find all local amenities including Trumacar primary school, supermarket, post office, barbers and post office, not forgetting the picturesque Heysham village, beach and Views across the Bay.

