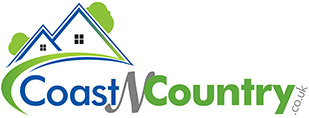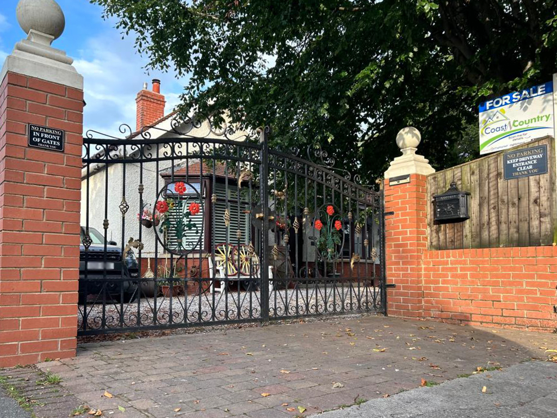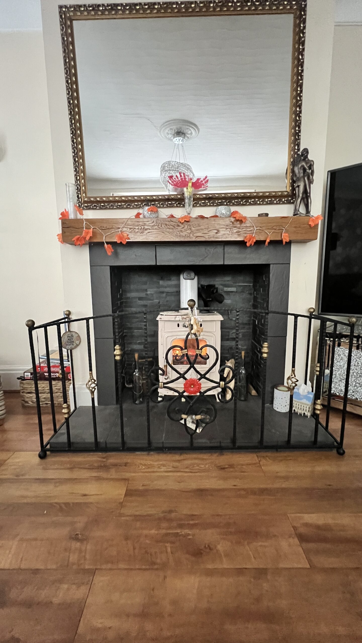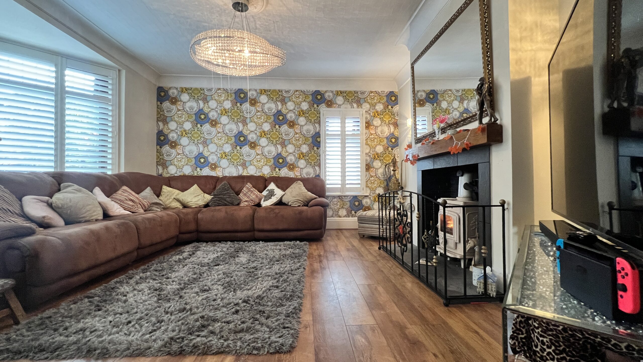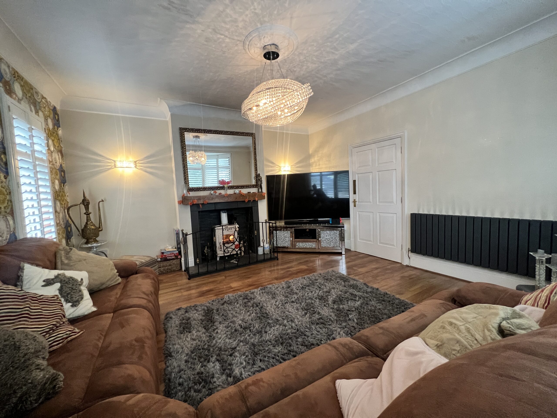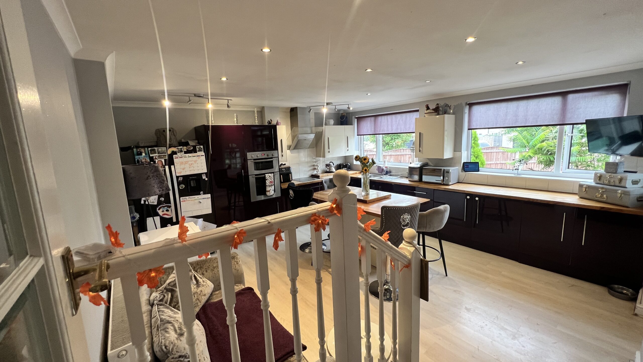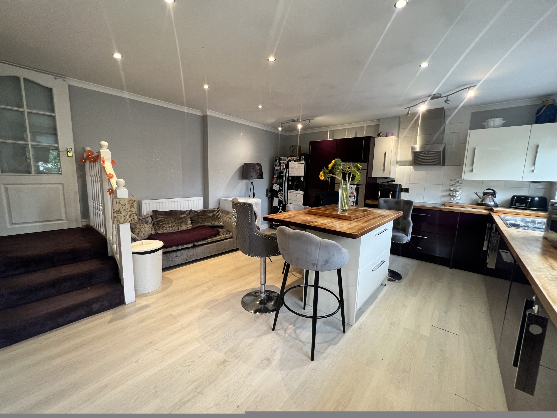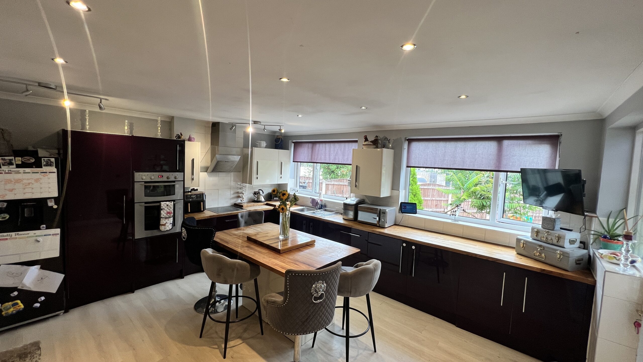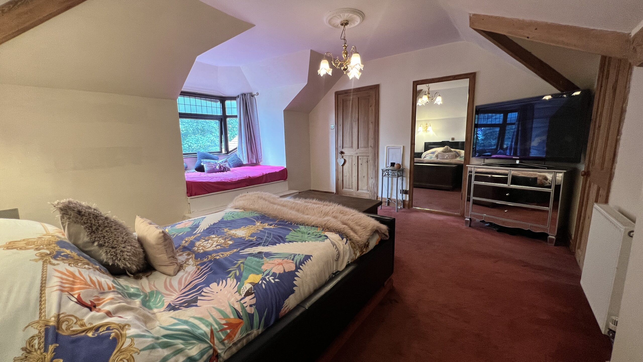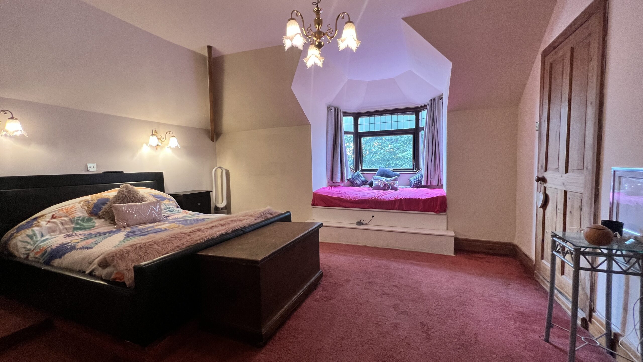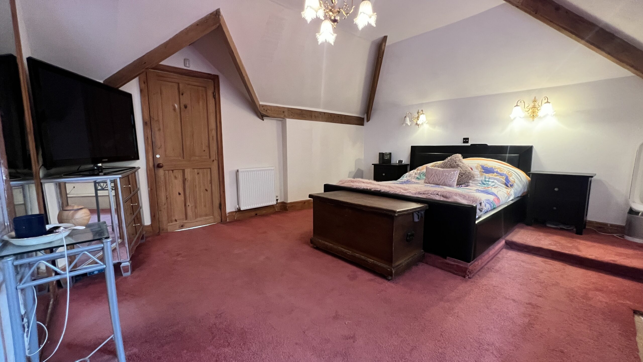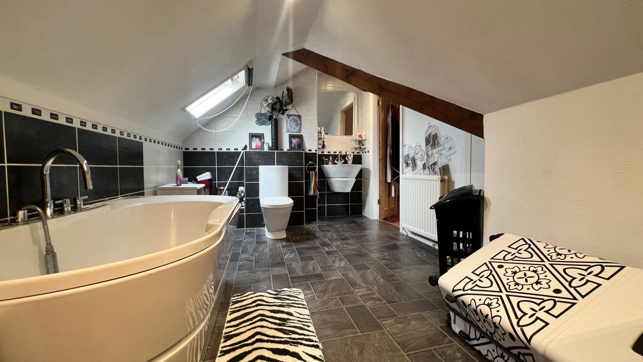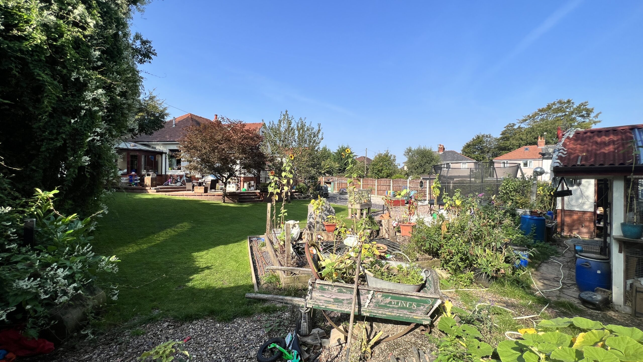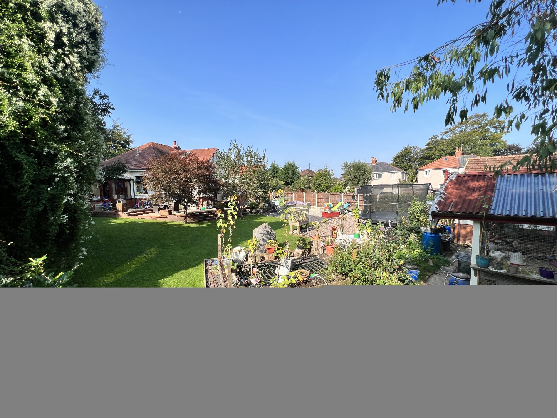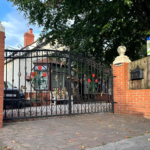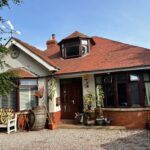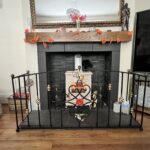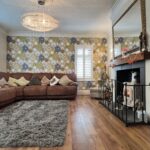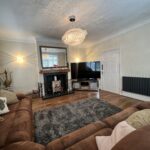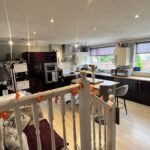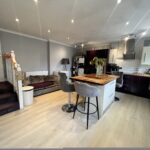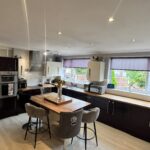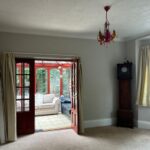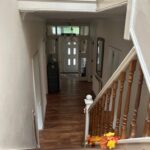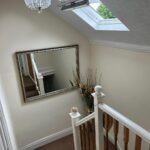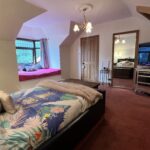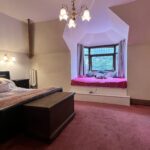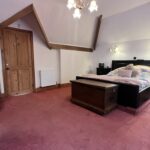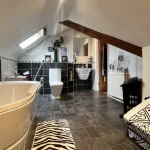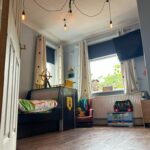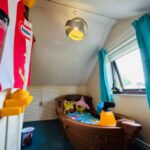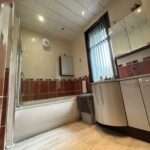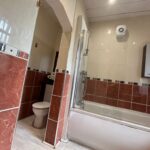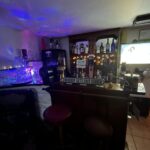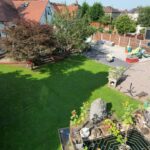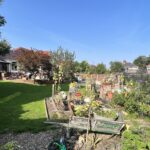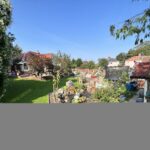Lancaster Road, Morecambe
Property Features
- Detached Dorma Bungalow with appealing rear garden
- Wood burning stove
- Entertainment room/bar
- Conservatory
- Double detached garage to the rear
- Close to main transport links
- Close to local schools and supermarkets
- Double Glazed and gas central heated
- En-suite to the master bedroom and a walk in wardrobe
- New RCD Unit
- CHAIN FREE!
Property Summary
Full Details
Welcome to Lancaster Road. Enclosed behind wraught iron gates, this home really does offer everything you could wish for.
Upon entrance, leading off from the hallway are the living room, dining room, conservatory, three bedrooms, family bathroom and the kitchen. Up to the first floor you will find the master bedroom with En-suite and a further fifth bedroom.
The living room , I am sure you will agree, is a wonderful space for the family to be together. The wood burning stove is most definitely a focal point to this room. Winter nights with the family watching movies and making memories.
The dining room is currently being used as an office for the current owners but is a generous space for all to sit and dine. This room could also be a second living space for teenagers. What would you use this room for?
Let's not forget the conservatory. It is used currently as a play room for the children but how about make this room into a snug? Add some chairs, cozy blankets and listen to the rain on the roof.
The kitchen is a little bit special isn't it? It's light, bright and the heart of the home. Cream and aubergine units complimented beautifully by solid oak worktops and a light wooden floor. The island/floating breakfast bar is the perfect addition. A place for mum and dad to catch up whilst preparing dinner. A door leads you through the utility room and out to the garden from the kitchen.
Finally, the family bathroom is the last room on the ground floor. Tiled floor to ceiling and featuring a three piece suite.
Did I mention the bar? Yes, there is also a bar in the fully tanked cellar.
Up to the first floor we have the master bedroom featuring a walk in wardrobe and En-suite bathroom. A lovely bay window seat really makes this space feel very relaxing and calm. This is also where the fifth and final bedroom can be found.
Now, quite possibly the selling feature of the home, the garden! Wow...
The current owners have covered every possibility here. A multi purpose space for all the family to enjoy.
There can't be many boxes that have not been ticked with this home. It really is the home that keeps on giving!
