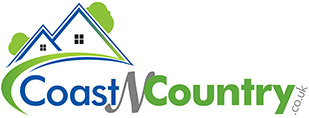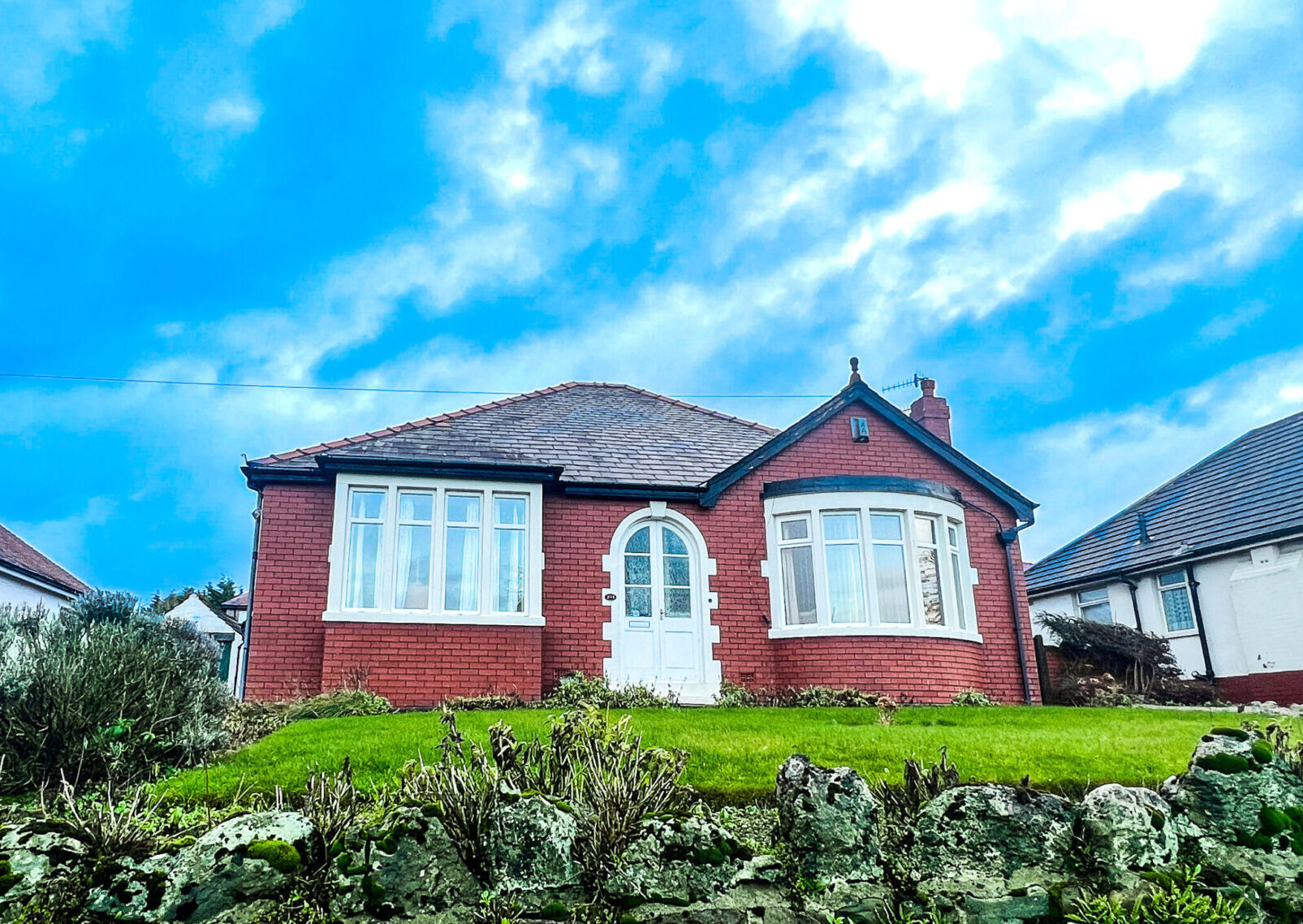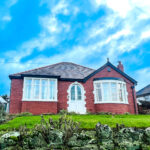Heysham Road, Heysham LA3 2JH
Property Features
- Red bricked True Bungalow
- Same owners for over 40 years
- 2 Large doubles and a single bedrooms
- Wet Room
- Original features
- Double Glazing throughout
- Garden to the front, rear and side of the home
- Large driveway for up to 5 cars
- On a Main bus route
- Close to a variety of local shops
- Within walking distance to the beautiful coast
- Handy fully working outside lavatory
- Fully alarmed with motion sensors
Property Summary
Heysham main road offers all your local amenities to hand including a post office, convenience stores, barbers, public houses and even a launderette. Let's not forget about our beautiful Bay and the stunning sunrise and sunsets it offers all within a very short walk.
An arched doorway featuring original stained glass windows, leading off the porch to the spacious panelled hallway leads you to the lounge, bedrooms, bathroom and dining room.
Let me tell you a little bit more about this home...
Full Details
The lounge to the front of the home features a lovely deep bowed window over looking the front turfed garden, and one of the two original stain glass porthole windows to the side of the room.
The first double bedroom situated at the front of the home has a built in wardrobe. Again, you benefit from the bay window here and another beautiful stained glass window.
The second bedroom is a single room and also has built in wardrobes.
Bedroom three is situated at the back of the home and is a generous double and like the previous two rooms, has built in storage. The owner had the tops of all the bedroom windows made with a dappled effect to give extra privacy.
The bathroom has been converted to a wet room for ease of access for the current owner. It features a large airing cupboard, perfect for bedding and towel storage. The hot water tank is also housed here.
A large dining room flows off the hallway as the final room before you reach the kitchen. This is a wonderful space to entertain with family and friends. There is huge potential to open up the dining room and kitchen to create an open plan aspect depending on your requirements as a family.
Storage is what we all desire and not only do you have all that storage in the bedrooms, there is also a pantry off the kitchen. This is where the boiler is located. It was installed in 2016 and is a Vaillant boiler.
Let's take a look outside where you will notice there is full access all around the exterior of house. As previously mentioned, the front garden is turfed and the border runs to the side of the home. The back garden features paving slabs and requires little maintenance. There is also an outside w/c.
Finally, there is a detached garage with lighting and power, large enough to store a car if you require. The driveway will allocate up to 4 cars.
We highly recommend viewing on this desirable home to really appreciate it's size, original features and full potential.




































