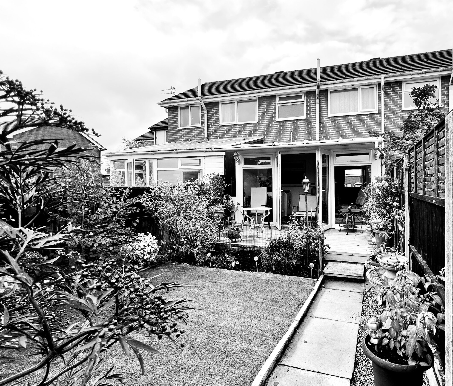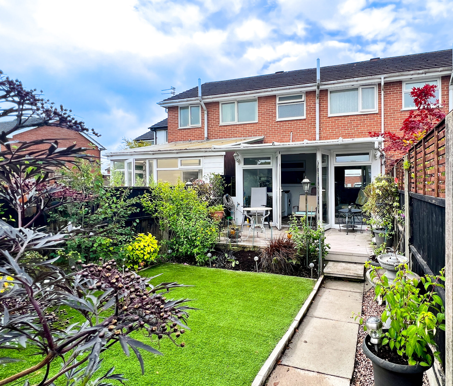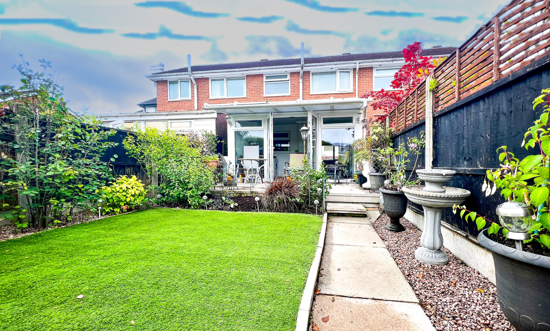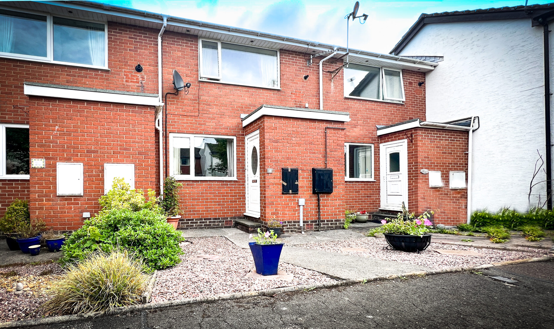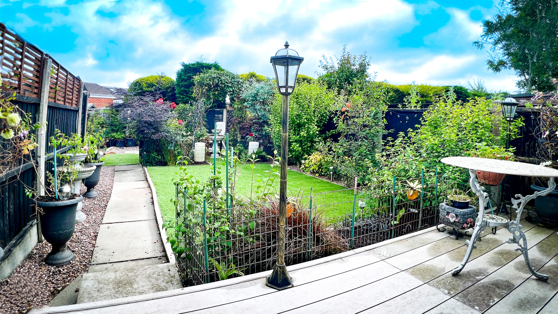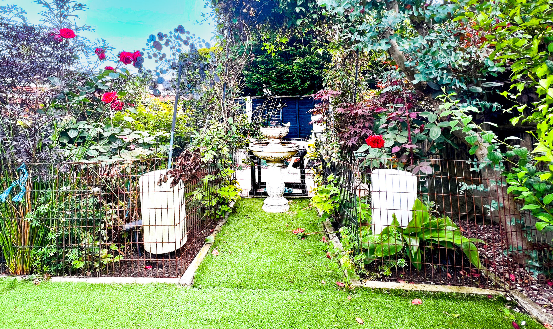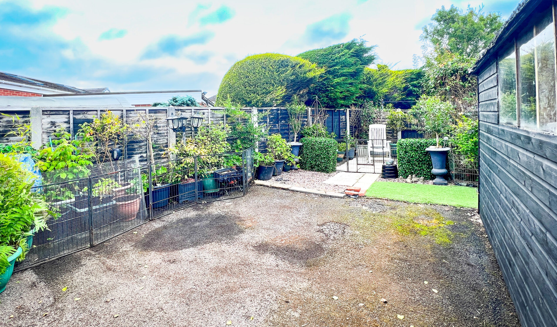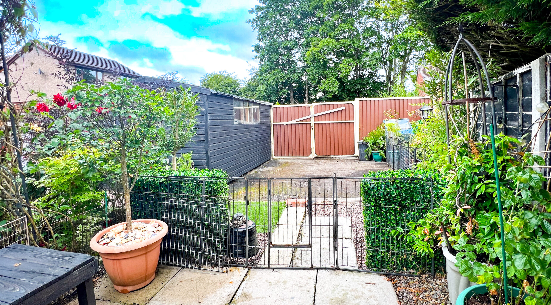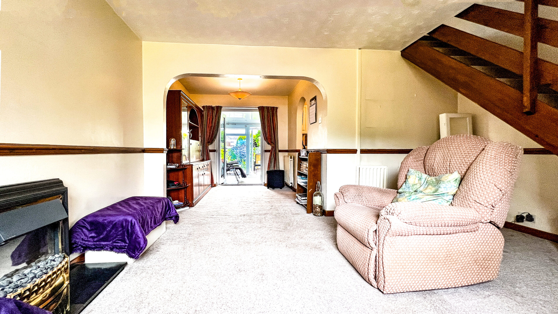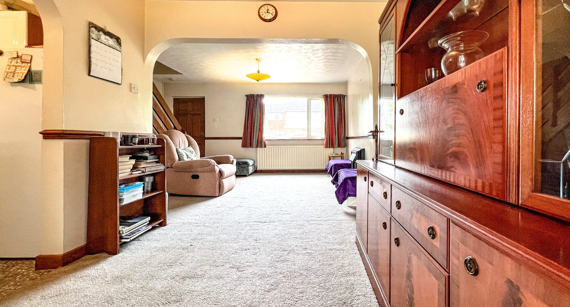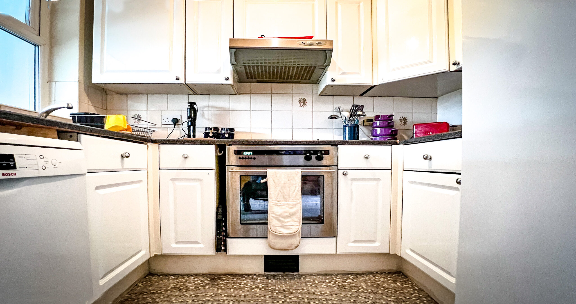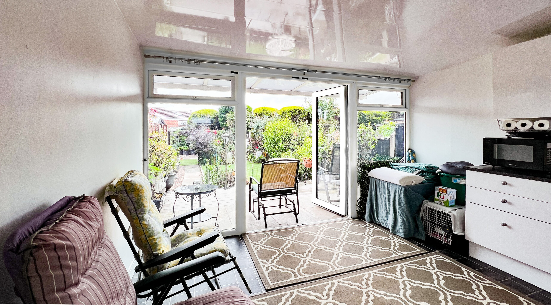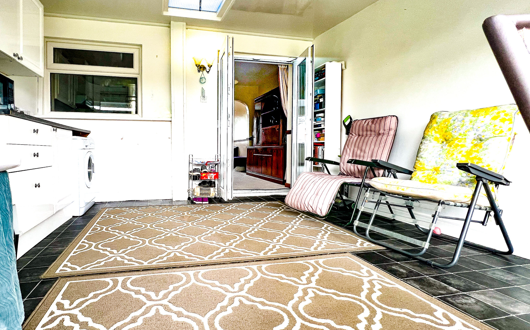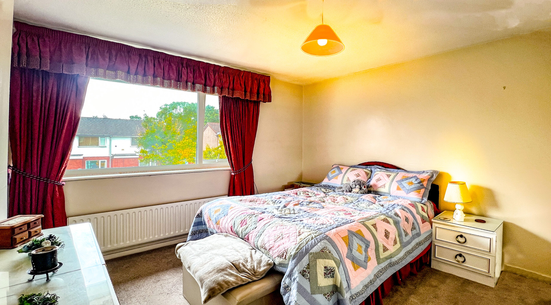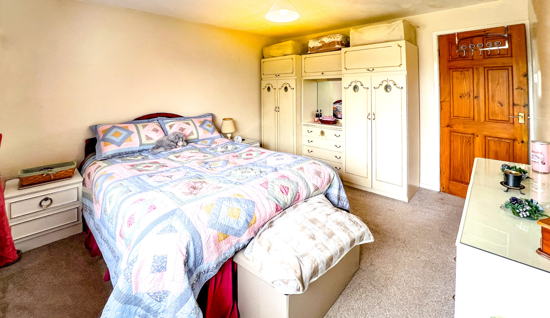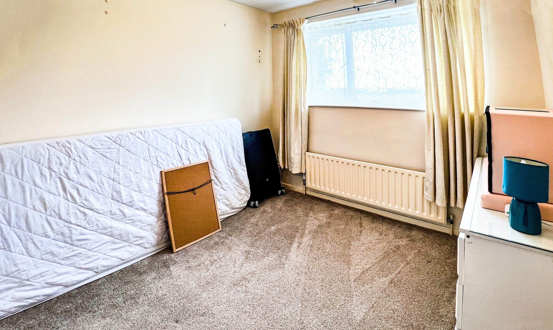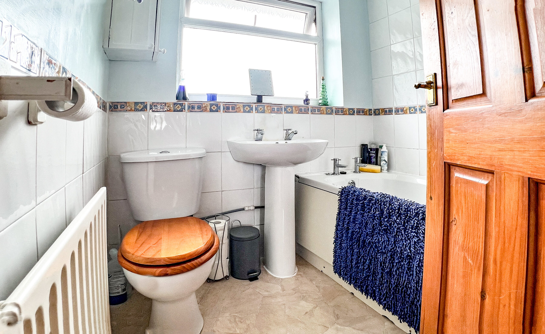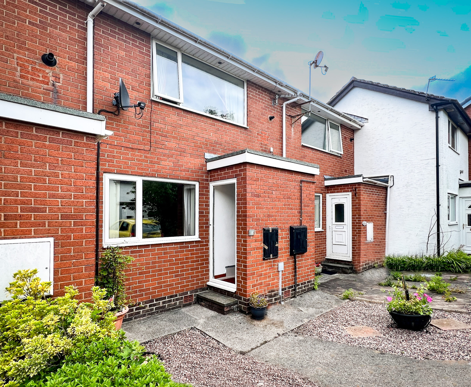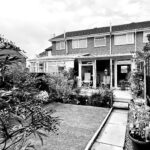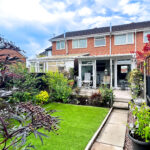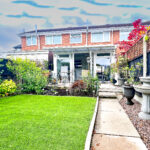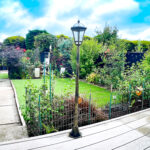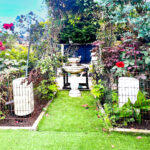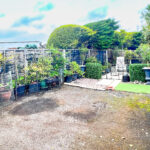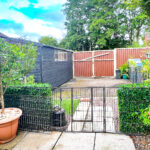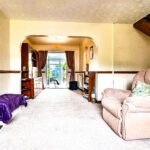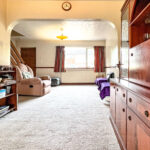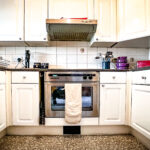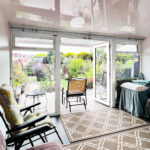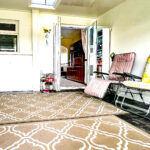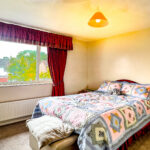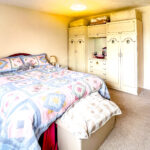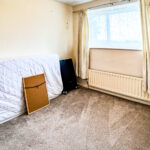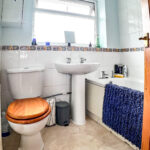Sold
Canterbury Close, Garstang, PR3 1DJ
£149,950
Guide Price
Property Features
- Available with No Chain
- Quiet cul-de sac location
- Open plan living
- Extended parking
Property Summary
Welcome to Canterbury Close.
Canterbury Close is a lovely little home in the heart of Garstang. Within a 10 minutes walk, you can find yourself at the shops, local pubs, doctors, and schools. Links to the motorway are around a 15-minute drive taking you to the M6 for commuters.
Come on in, you will see there is a hallway where coats, bags, and shoes can be stored before stepping into the open-plan living area. Neutrally decorated, this home is ready to move in and make "your own"
A gas fire is a focal point in the living room.
The kitchen comprises of white cupboards and plumbing for a dishwasher and fridge freezer. These, along with the washing machine in the utility room will be included in the sale of the house. Great if you are looking for a buy-to-let?
The conservatory added around 8 years ago, is a great addition to this home fitted with extra units. A perfect room to dine or simply sit and relax as your quiet space? The patio doors at the rear of the conservatory open up to the garden. Filled with flowers and plants, it is pleasing to the eye, yet very low maintenance, thanks to the artificial grass laid here. A handy shed is perfect for storage. The garden is much larger than expected for this home and additional parking will be so useful for when friends and family come to stay.
The two bedrooms are upstairs along with the family bathroom. Bedroom one to the front of the home is a generous double. The boiler is tucked away discreetly in a cupboard in the bedroom. It is 2 years old.
Bedroom two is single, however, a small double would fit here. This bedroom overlooks the beautiful garden. Loft access is also located via this room.
The bathroom offers a three-piece suite with an overhead shower. A frosted window allows for privacy and ventilation.
Canterbury Close is a lovely little home in the heart of Garstang. Within a 10 minutes walk, you can find yourself at the shops, local pubs, doctors, and schools. Links to the motorway are around a 15-minute drive taking you to the M6 for commuters.
Come on in, you will see there is a hallway where coats, bags, and shoes can be stored before stepping into the open-plan living area. Neutrally decorated, this home is ready to move in and make "your own"
A gas fire is a focal point in the living room.
The kitchen comprises of white cupboards and plumbing for a dishwasher and fridge freezer. These, along with the washing machine in the utility room will be included in the sale of the house. Great if you are looking for a buy-to-let?
The conservatory added around 8 years ago, is a great addition to this home fitted with extra units. A perfect room to dine or simply sit and relax as your quiet space? The patio doors at the rear of the conservatory open up to the garden. Filled with flowers and plants, it is pleasing to the eye, yet very low maintenance, thanks to the artificial grass laid here. A handy shed is perfect for storage. The garden is much larger than expected for this home and additional parking will be so useful for when friends and family come to stay.
The two bedrooms are upstairs along with the family bathroom. Bedroom one to the front of the home is a generous double. The boiler is tucked away discreetly in a cupboard in the bedroom. It is 2 years old.
Bedroom two is single, however, a small double would fit here. This bedroom overlooks the beautiful garden. Loft access is also located via this room.
The bathroom offers a three-piece suite with an overhead shower. A frosted window allows for privacy and ventilation.

