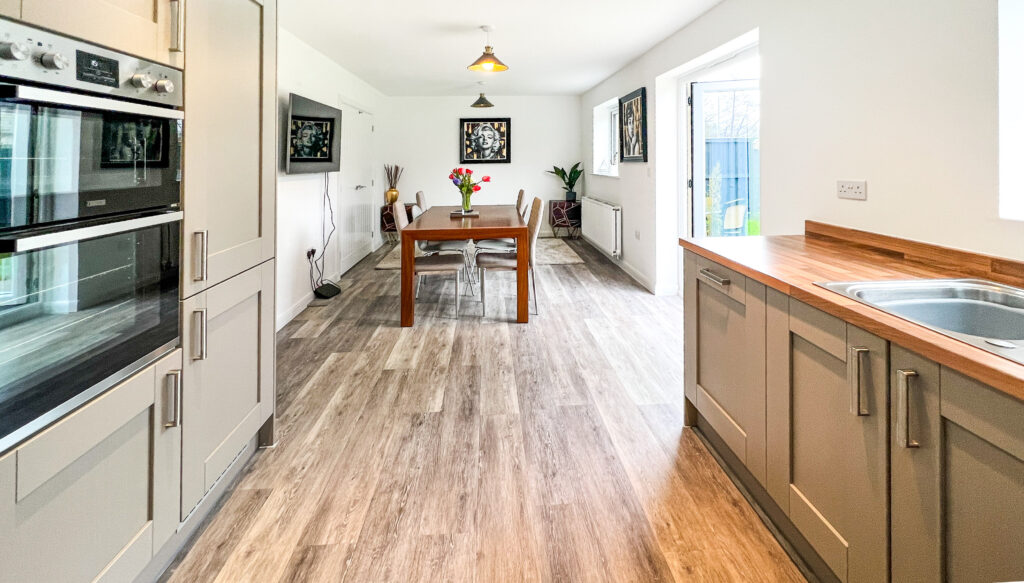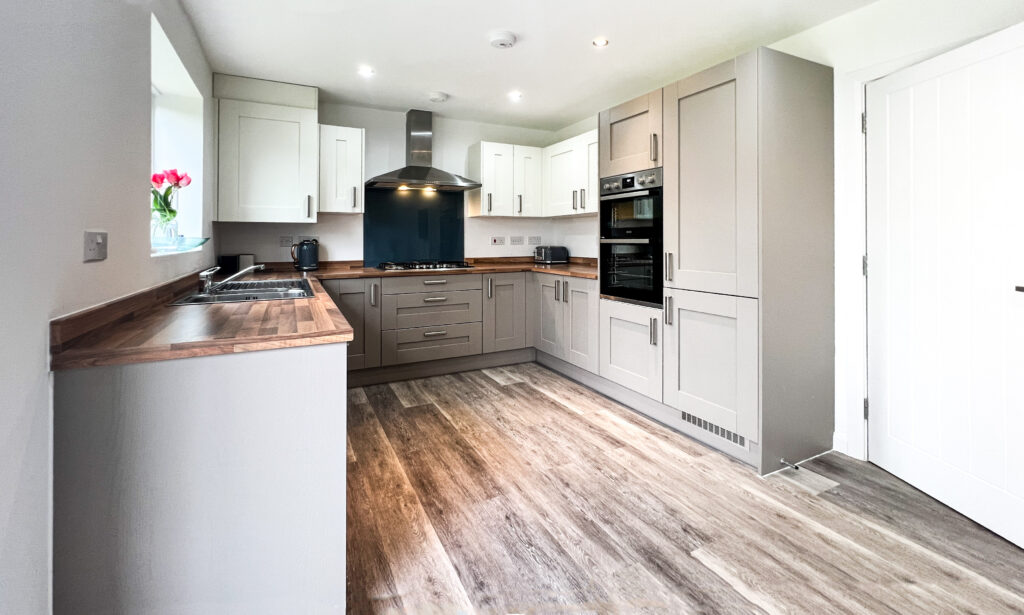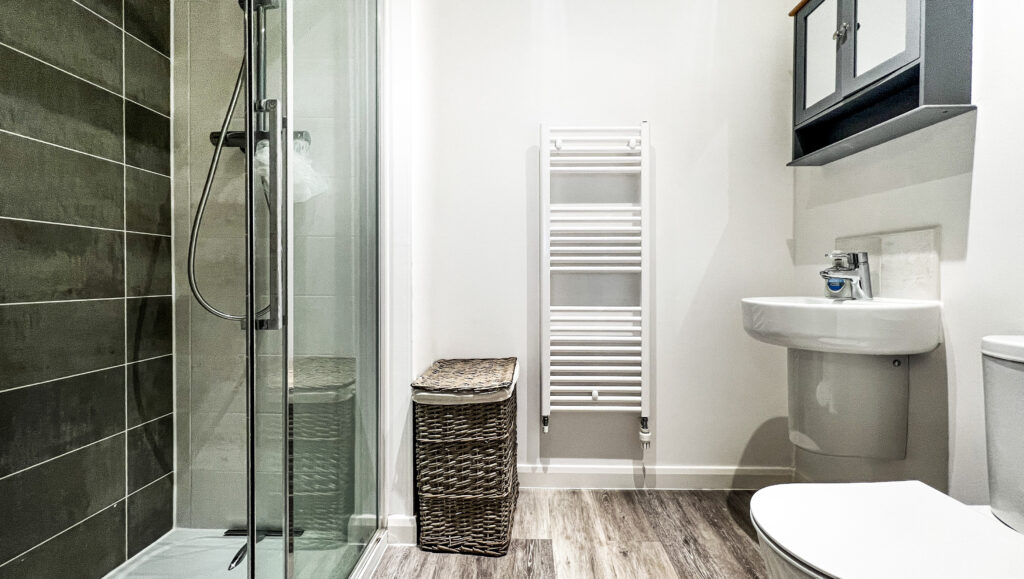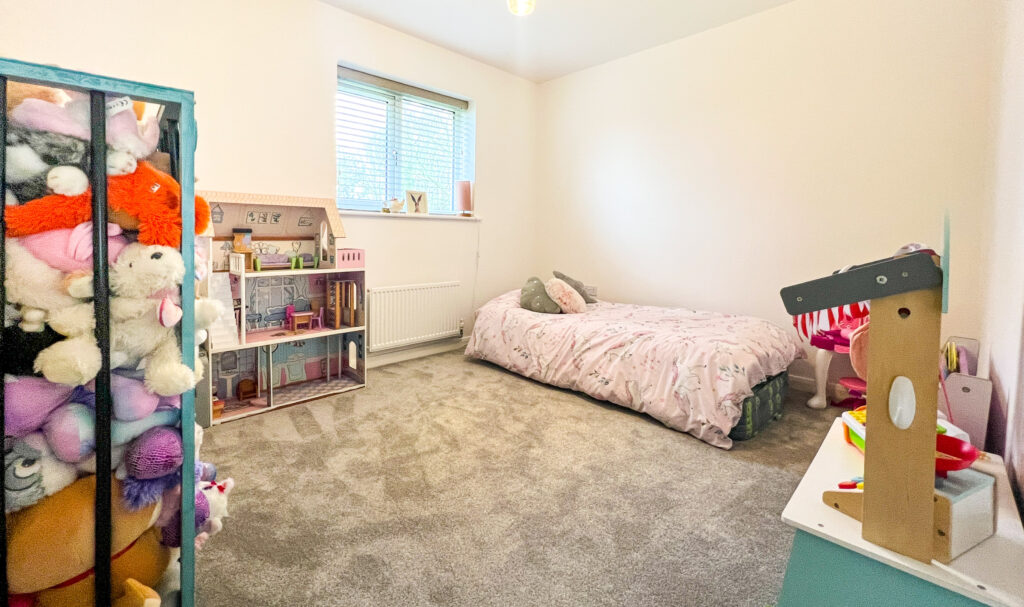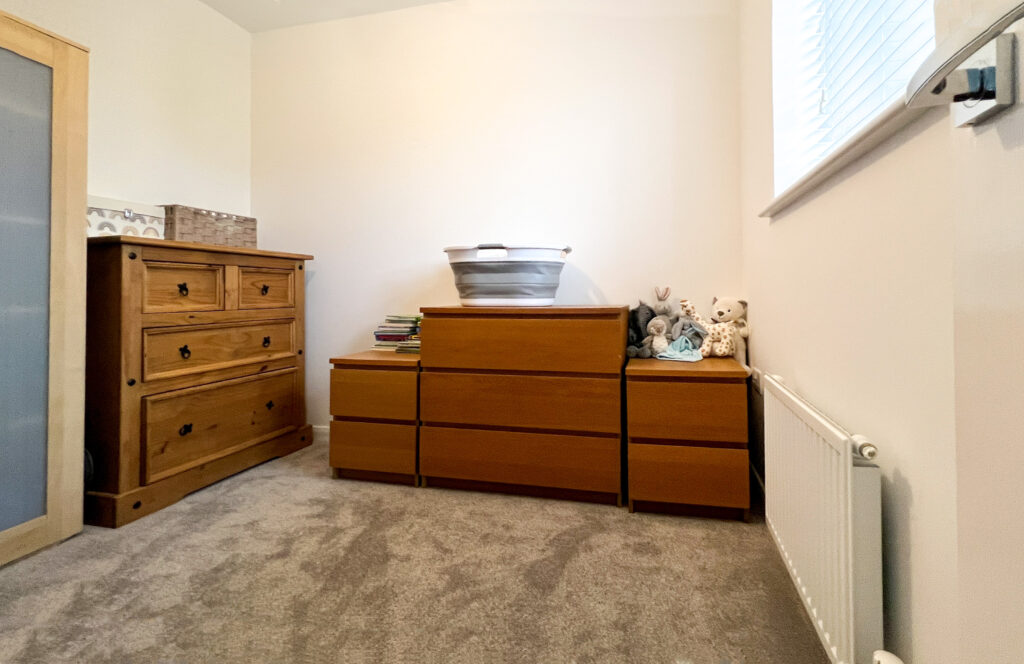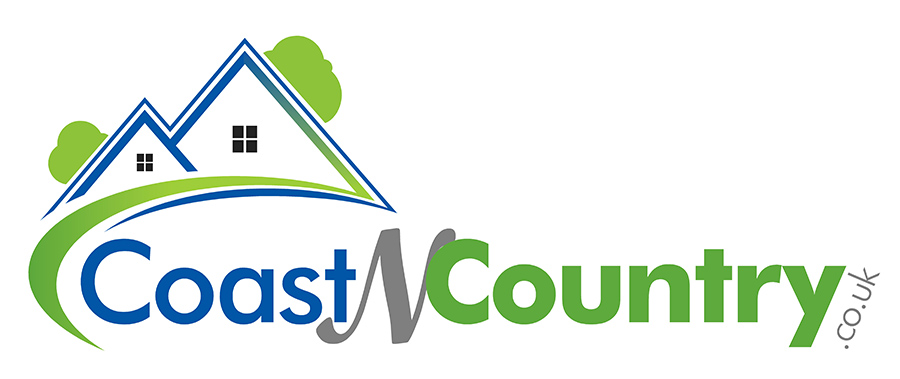
Hornby Road, Caton LA2 9HZ
Guide Price £380,000

Features
- Detached
- Large garden to the rear
- 4 bedrooms( 3 doubles)
- En-suite to the master bedroom
- Ground floor WC
- Open plan kitchen diner
- Fitted kitchen appliances
- Neutrally decorated throughout
- Driveway Parking for 2 cars
- Picturesque Village location
- Cul-de-sac location
- Available with No Chain
Full Description
Wow, this property has it all! Location, picturesque views, and a charming village setting. This could be the forever home you've been dreaming of...
Open plan living is all the rage right now, and this property has just that. The lounge, kitchen diner, and back garden can all be used as one big open space - perfect for entertaining guests or spending time with the family. The grey carpets and neutral tones throughout the home create a beautiful flow and give it a modern yet cozy feel.
The kitchen is a chef's dream, with integrated appliances including a double chest height oven, 5 ring gas hob, washing machine, dishwasher, and fridge freezer. Plus, there's a practical ground floor w/c and a spacious storage cupboard just off the hallway.
Moving upstairs, you'll find 4 bedrooms. The master bedroom has its own en-suite shower room, while bedrooms two and three are also generous sized double bedrooms. Bedroom four is a single size room that's perfect for a home office or nursery. The main family bathroom offers a 3 piece white suite with a bath, basin, w/c, and an overhead shower.
But that's not all! Unlike most fairly new builds, Hornby road boasts a rather large turfed garden that gets plenty of sunshine throughout the day. Plus, there's a garage with light and power, and parking on the driveway for two cars.
This property really is the house that keeps on giving! We highly recommend taking a closer look at this gem.
Contact Us
CoastNCountry Estate AgentsLower Ground Floor, 69 Penny Street, Lancaster, LA1 1XF
T: 078 9929 2848
E: office@coastncountry.co.uk



